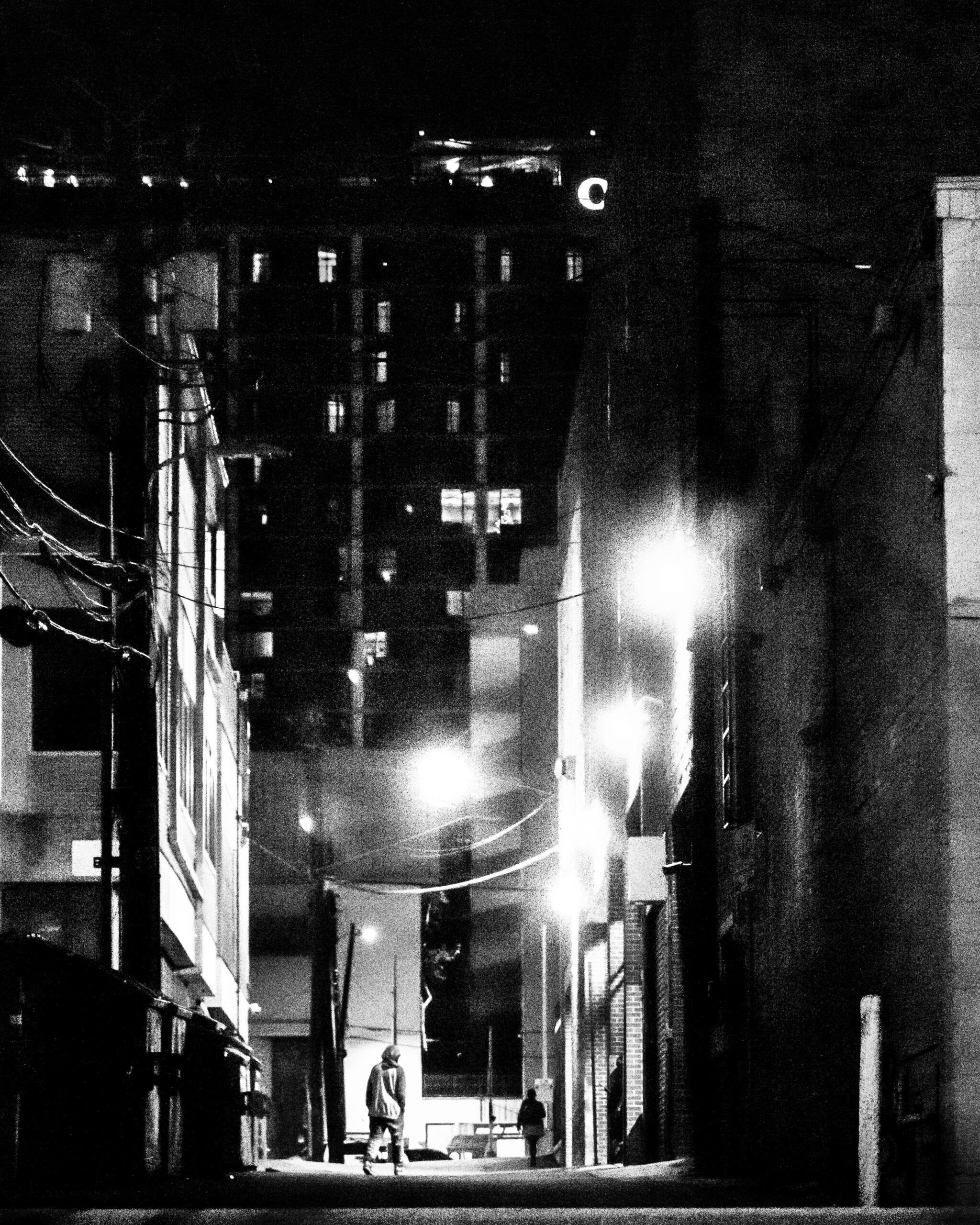MCALLEN, Texas (ValleyCentral) — The McAllen City Commission got a first look at its newly proposed $42.3 million city hall project on Monday.
During a workshop meeting, city leaders reviewed the first draft of the project and shared their initial feedback.
“We want to make sure to do this in a way that adds operational efficiency to what we are doing and planning for the future growth and expansion of McAllen," said McAllen City Manager Isaac J. Tawil.
Residents such as Alicia Resendiz and Sonia Boyd say a centralized city hall is long overdue and are thrilled about the project.
“I love it," Resendiz said. "It's always good as a customer or as a client to be able to go to one area and handle everything in one location instead of going to multiple locations and waiting long lines, so just in one area.”
Boyd’s only concern is the $42.3 million price tag and how it will be funded, although she supports the project.
“I do believe that a one-stop shop is really the way to go," Boyd said. "It really prevents people from having to go and drive and get in their cars and park and gas, especially for individuals that don’t have access to a vehicle.”
Tawil says the project is necessary as the city continues to grow, and the new project allows for further expansion later on.
“We need it because we are just out of space here. We have employees that are officing in spaces that were designed for one person, and we have people and citizens coming in to do business with the city of McAllen that may need to meet with one person here and then meet with another person at the development center, which is blocks away," Tawil said.
The new city hall will have five floors, consolidating departments such as planning and zoning, engineering, taxes, and code compliance, many of which have been operating remotely for years.
The city chambers will also be relocated from the third to the first floor for easier public access. As part of the redesign, Houston Avenue between Main Street and Broadway will be permanently closed, and a pedestrian plaza will be created.
“It is a great idea to keep traffic at a minimum in front of the building both for the safety of the citizens using the two buildings but also for the people in the two buildings and the good news is that having this design as a square really only moves traffic by a block or so and won’t be much of an inconvenience," Tawil said.
The current city hall building will continue to house city offices. The city’s new budget includes funds for a finalized architectural design by the end of the next fiscal year.
“Our hope is that we can get through the design phase in the first six to twelve months, and we are looking to have the project out for the community and in construction in the next twelve to eighteen months," Tawil added.
 (2).png)








 English (US)
English (US)